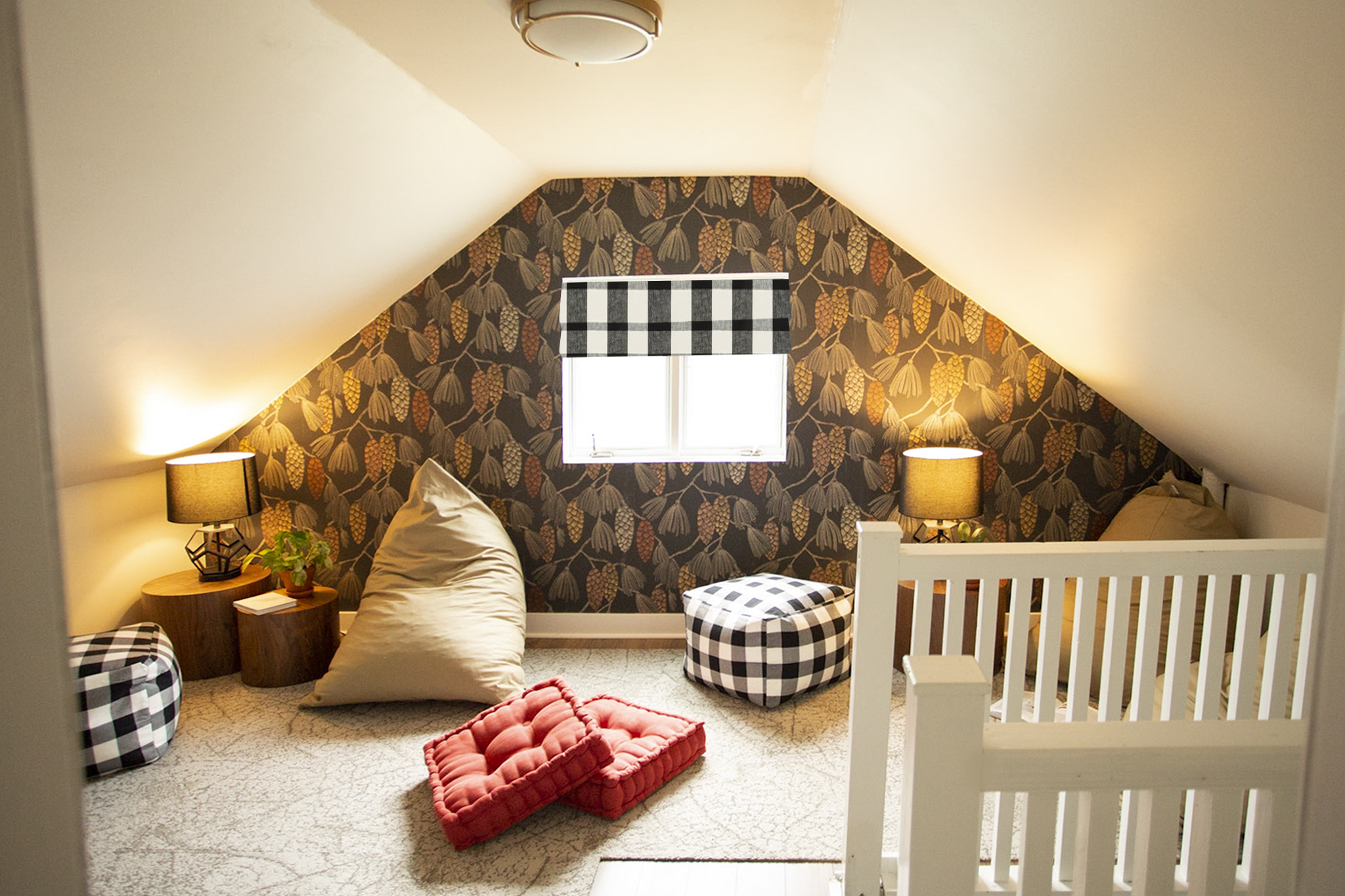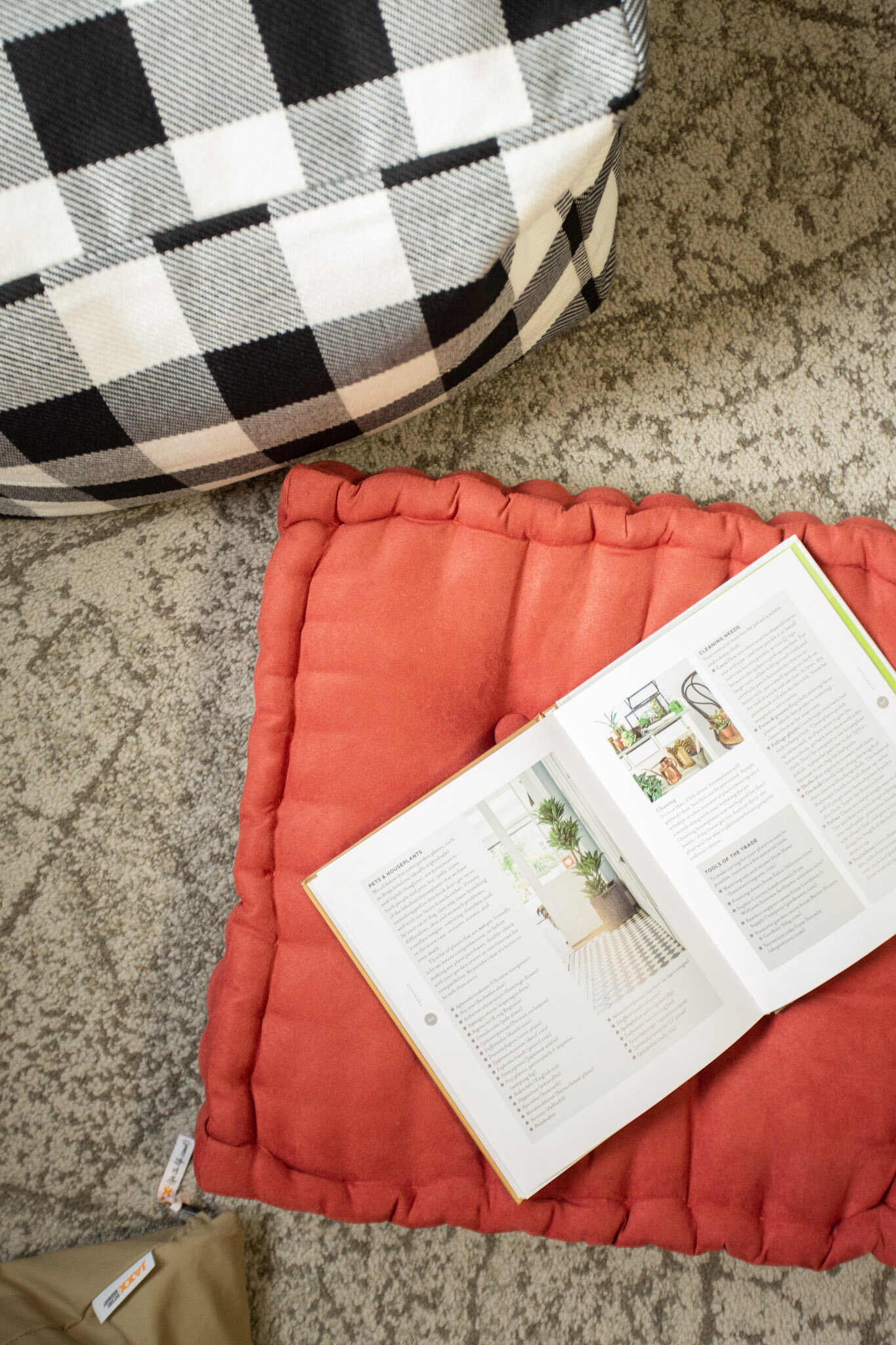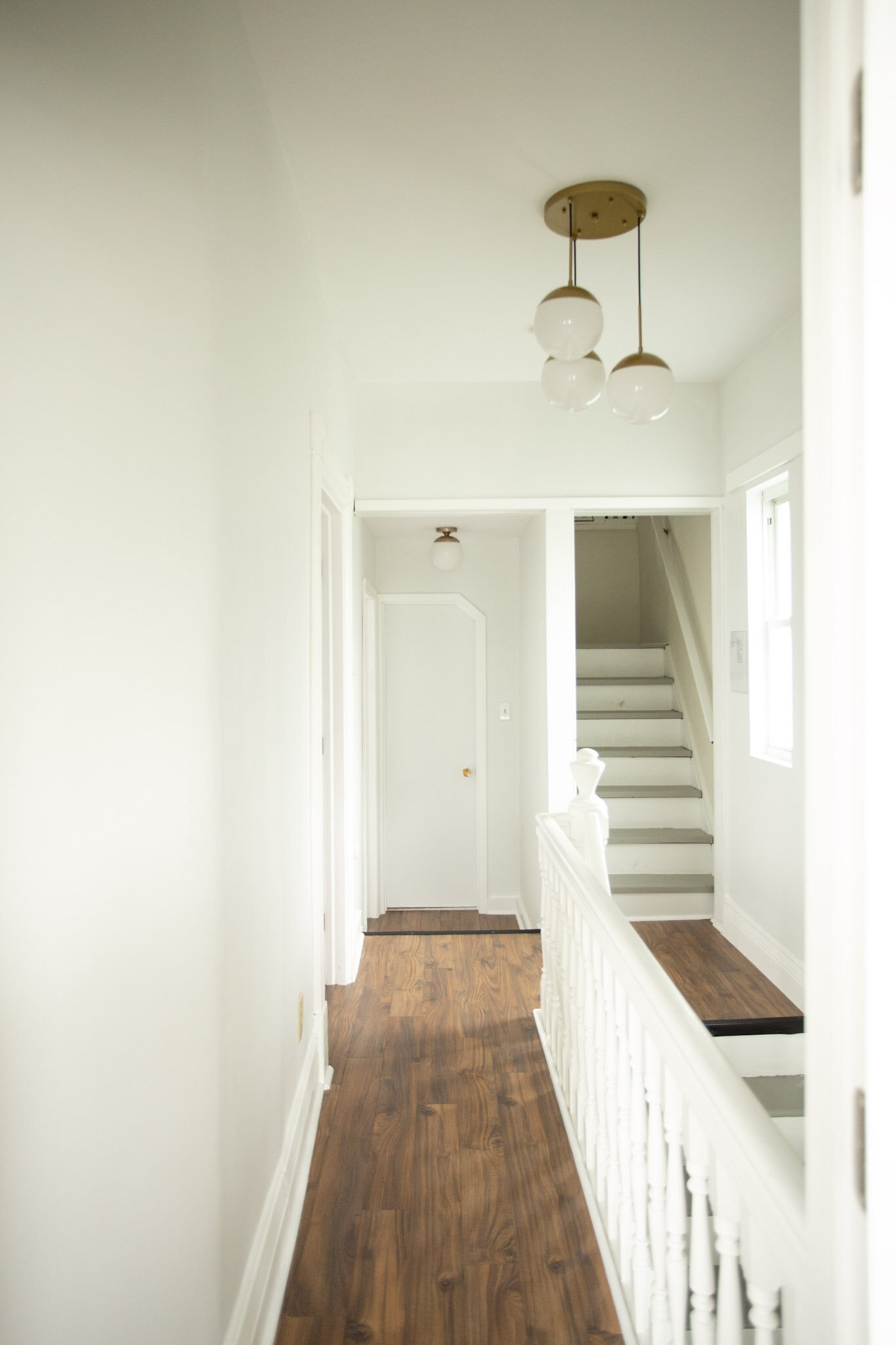Daughter Project Canada | Common Area
The focus for the common spaces in the Daughter Project Canada home was to stimulate an extension of the exterior. In the loft, we brought in biophilic elements and patterns such as nature-like prints and texture to evoke a calming environment. Floor seating encourages reading, social interactions and relaxation.
Scope of Work:
Space Planning, Conceptual Development, Construction Documentation, Construction Administration, FF&E







