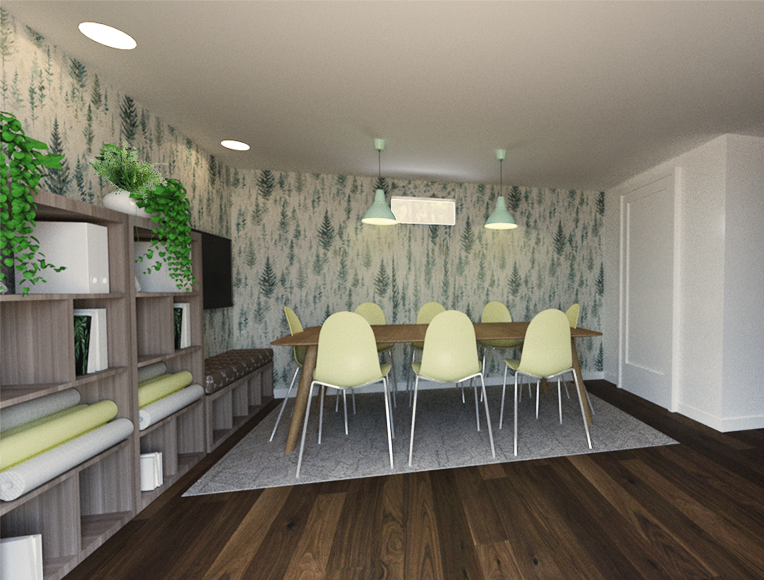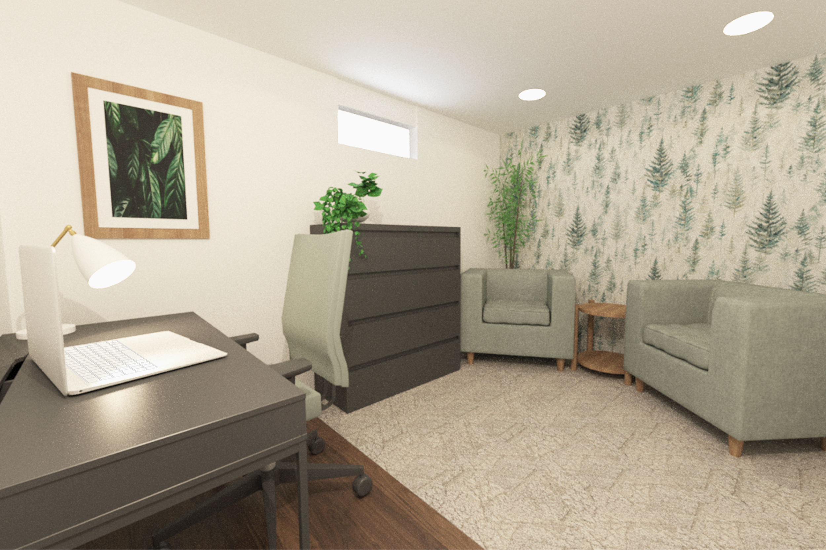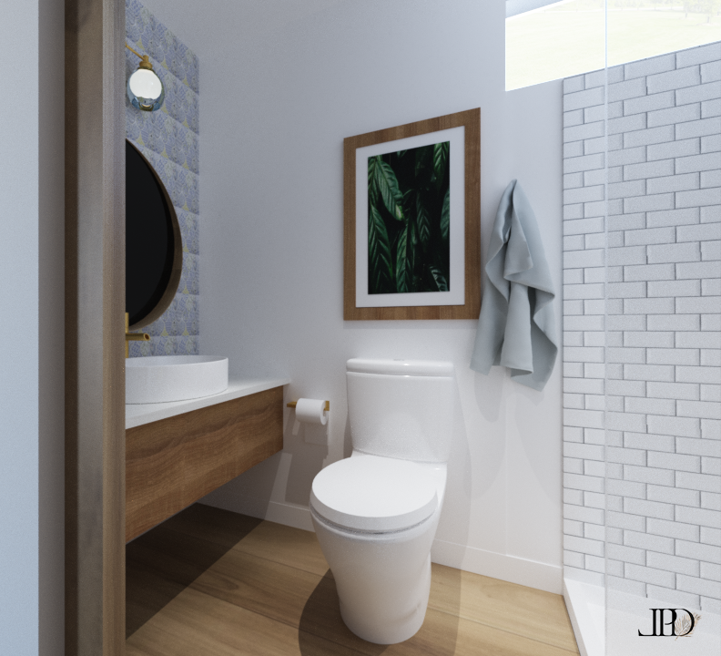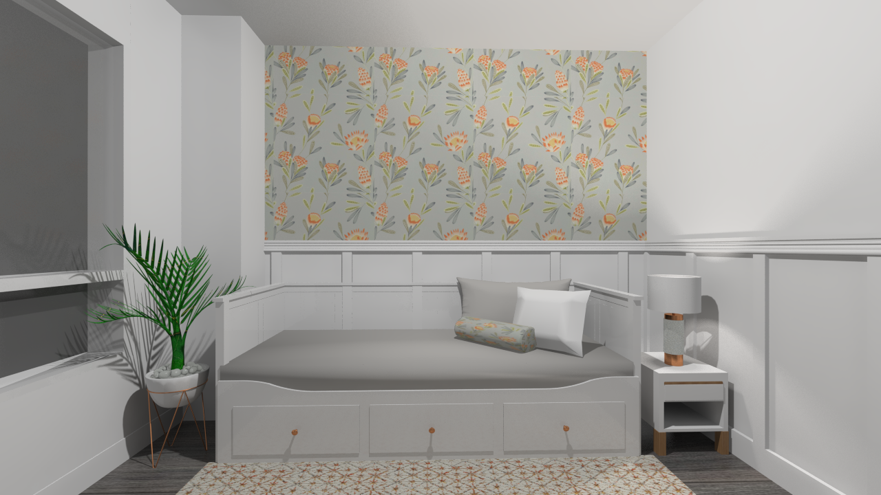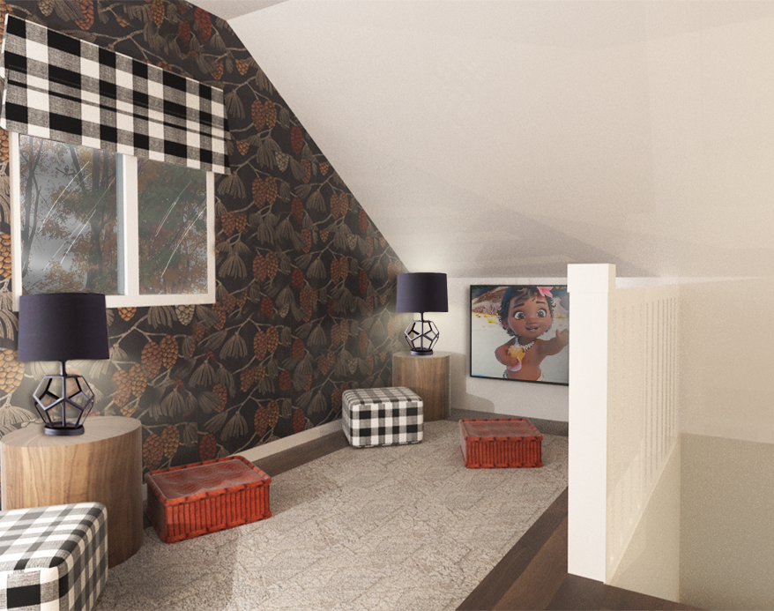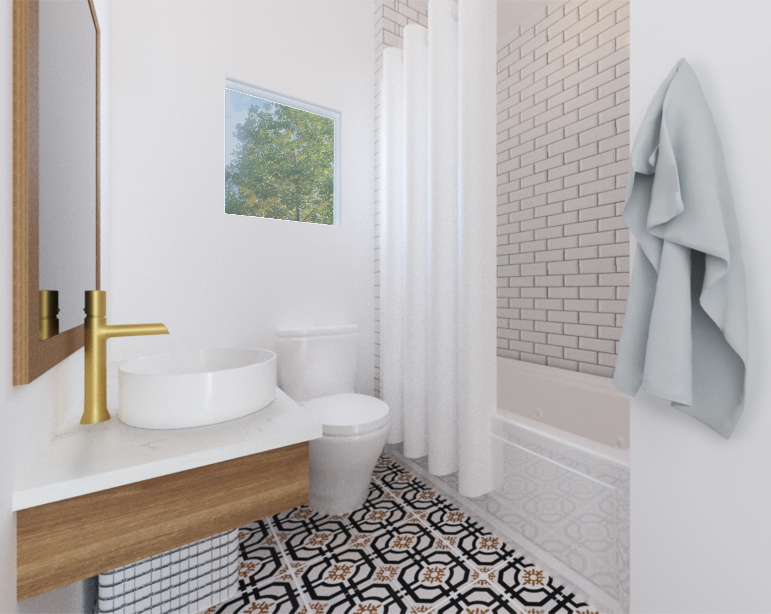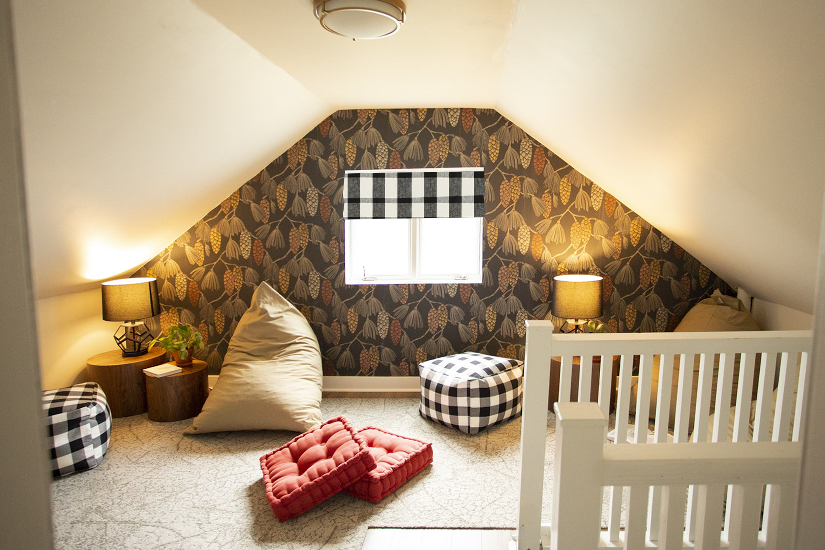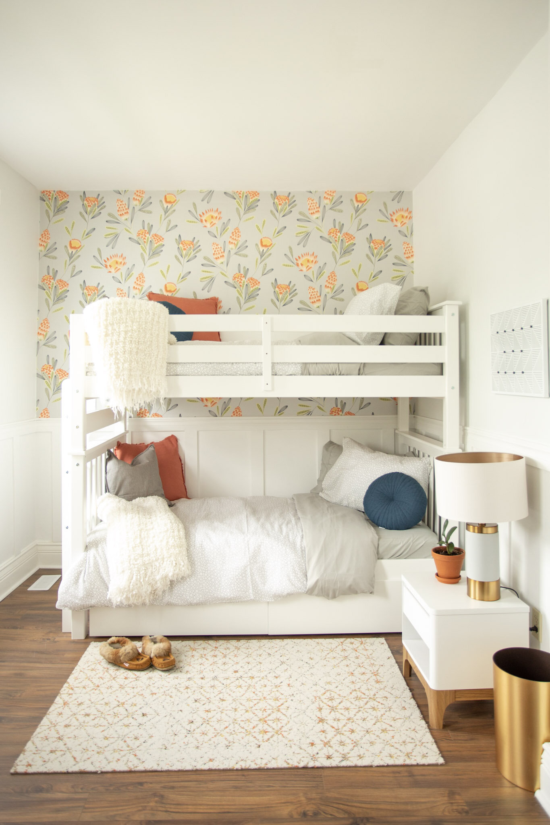Daughter Project Canada: Safe home for victims of human trafficking
The journey actually started in January 2015 when my teacher started to talk to us about our third-year, 1st-semester community design project. My vision for that year was to clearly use my skills and knowledge in interior design to help and serve the community. This vision appeared in my mind to create a community centre/home for young girls/women who have been victims of human trafficking, suffered conjugal violence, have unplanned pregnancies, and has been isolated.
I started with lots of research and case studies of existing women shelters. Once I started to understand the basic services currently provided, I was inspired to push toward the design and concept of a home instead of a centre. There are prominent studies showing that the design of an interior space has the ability to affect one’s sociological and emotional health (both positively and negatively). Therefore, I knew that I couldn’t take this project lightly. I had to go in-depth with my research and functional programming. Fortunately, the end result was a success. However, part of me felt void after the completion of this project. I told myself, this can’t be it. It’s a strong vision that I dream to see come to life.
Fast forward to 2018, I met this amazing and passionate young lady, Jessica. The first time we actually had a conversation, we randomly talked about our hearts toward bringing awareness and fighting to end human trafficking. Random eh? Not so much, I truly believe that the Heavenly guy had a plan for all of this. At the end of our conversation, she shared about a non-profit organization called the Daughter Project Canada. And that’s when it all started!
I’ve been privileged to see my 2015 vision come to life through the Daughter Project Canada. I came on board this amazing team and help prepare a design package to transform this small, old victorian home into a refuge for young girls who are hurting and trapped in the sex industry.
Below are some before photos of the home. The first photo is the basement, the second is one is one of the bedrooms, and the third is the basement bathroom.
BEFORE
Before conditions: unfinished basement, limited bedrooms and no dining room. The project program required a finished basement for recreational group activities, an enclosed therapy room, lounge, and a specific bedroom requirement.
CONCEPT | 3D VISUALIZATION
The proposal was to divide the unfinished basement into an open area for recreational group activities and design an enclosed area for therapy which doubled up as staff administrative office. LPD Studio developed a concept for the basement and also for the third-floor lounging loft area for quiet and reading time.
AFTER



